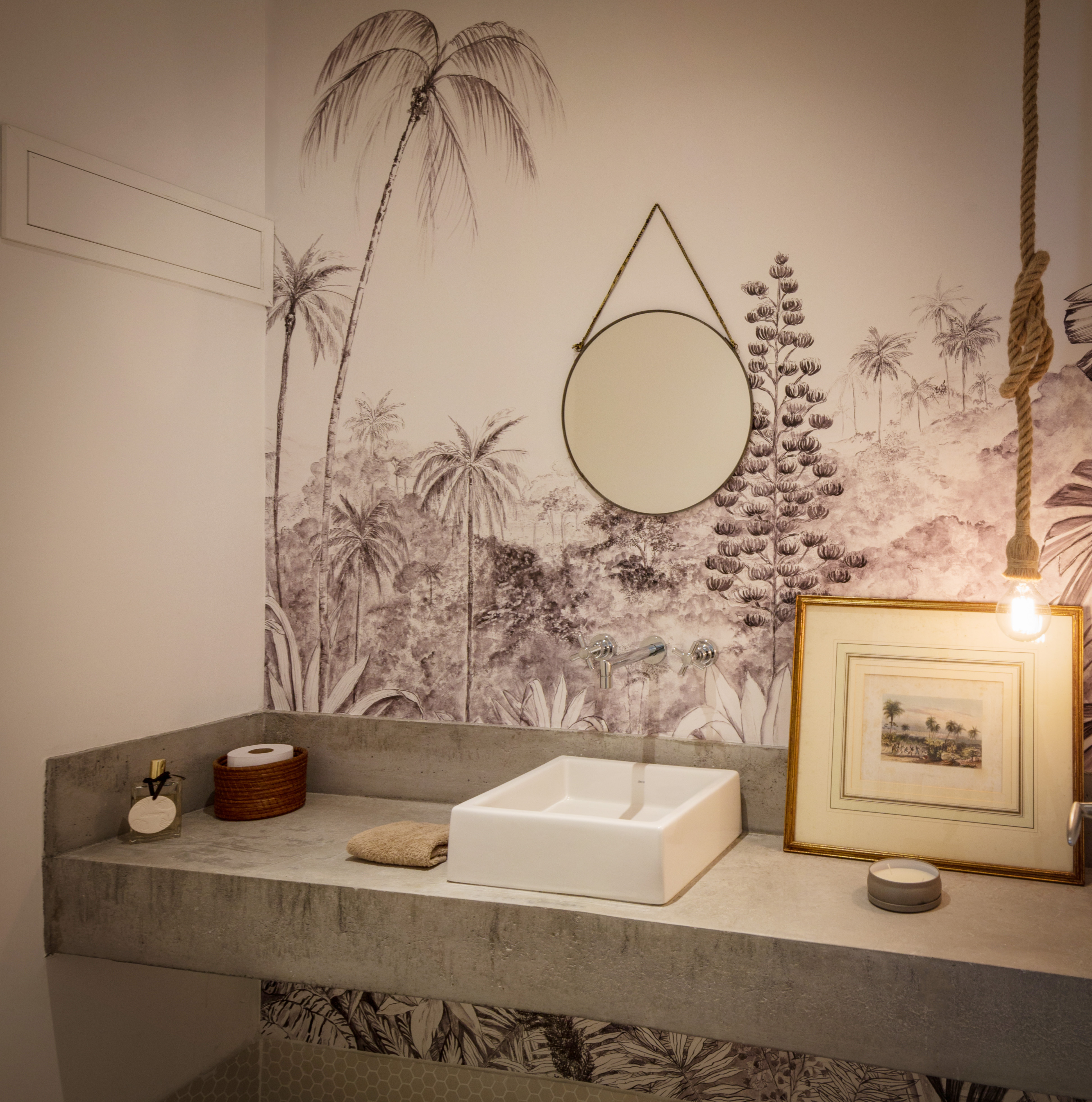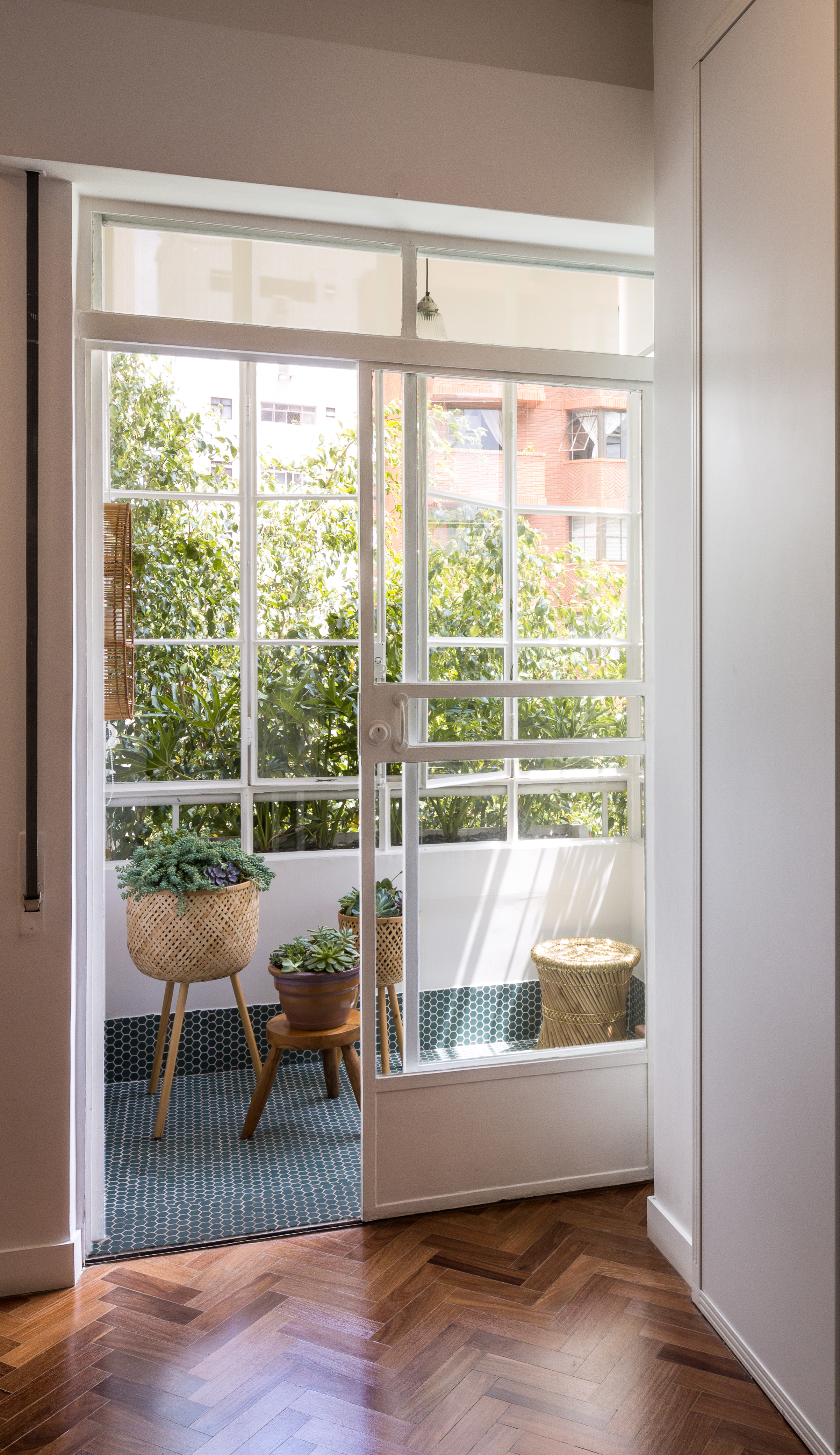C&N apartment
Residential interior design
2021
Completed
São Paulo _ Brazil
![]()
We completed this beautiful 120 sqm apartment in the Jardins neighborhood of São Paulo IN 2021.
We sought to expand the spaces by removing some of the partition walls to merge the kitchen, living room, and entrance hall. As a result, we have greatly improved the quality of these spaces, allowing natural light to flood into the kitchen and providing cross-ventilation across them.
The different flooring —goiabão parquet arranged in a herringbone pattern and light green
cement tiles— delimits these spaces.
We replaced the corridor wall with glass and window frames, bringing in clarity and natural
light without compromising the function of dividing the space.
The pre-existing concrete structure was unveiled, while the new iron window frames in the
kitchen have been inspired by the building's original models.
Many of the items were designed by Readymake and custom manufactured by our suppliers,
such as the cement tiles, freely arranged in a mosaic pattern (with no regular pattern), and the details in the lacquered woodwork, such as friezes and brass knobs.
Residential interior design
2021
Completed
São Paulo _ Brazil

We completed this beautiful 120 sqm apartment in the Jardins neighborhood of São Paulo IN 2021.
We sought to expand the spaces by removing some of the partition walls to merge the kitchen, living room, and entrance hall. As a result, we have greatly improved the quality of these spaces, allowing natural light to flood into the kitchen and providing cross-ventilation across them.
The different flooring —goiabão parquet arranged in a herringbone pattern and light green
cement tiles— delimits these spaces.
We replaced the corridor wall with glass and window frames, bringing in clarity and natural
light without compromising the function of dividing the space.
The pre-existing concrete structure was unveiled, while the new iron window frames in the
kitchen have been inspired by the building's original models.
Many of the items were designed by Readymake and custom manufactured by our suppliers,
such as the cement tiles, freely arranged in a mosaic pattern (with no regular pattern), and the details in the lacquered woodwork, such as friezes and brass knobs.












